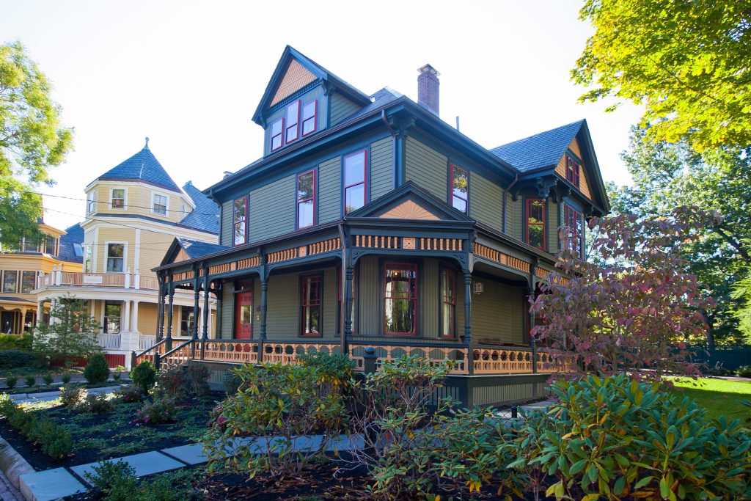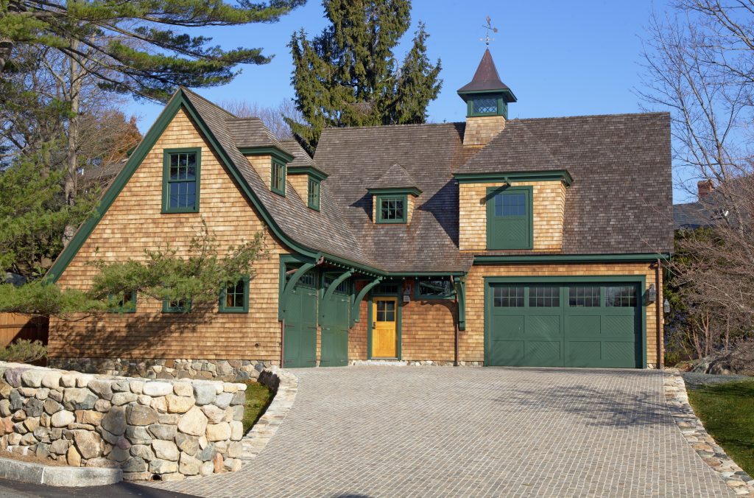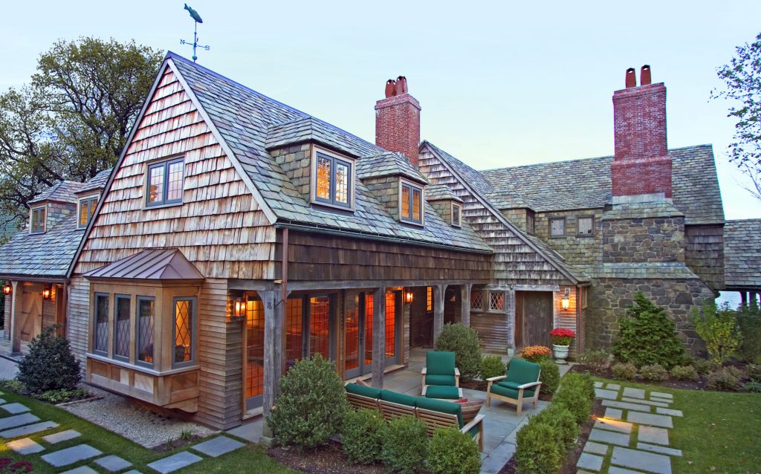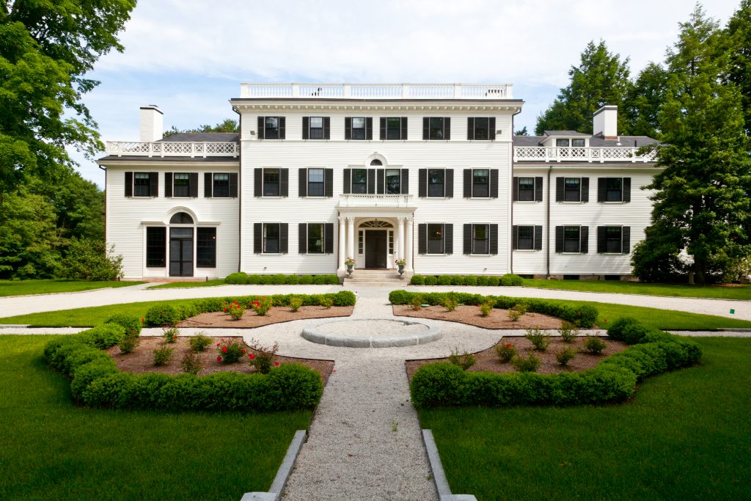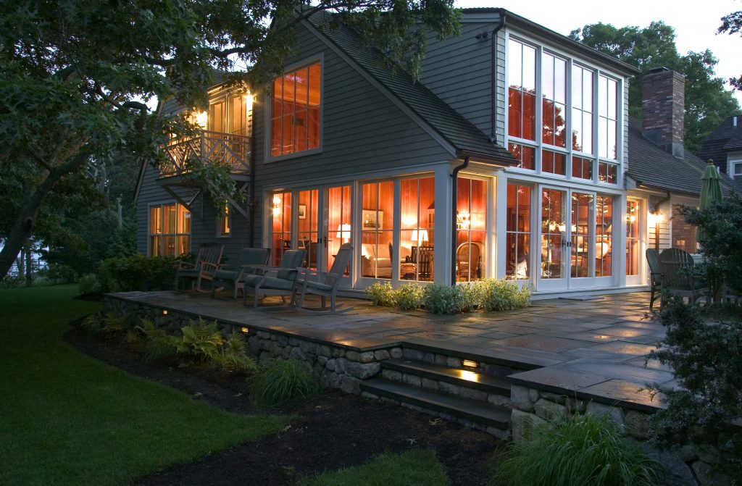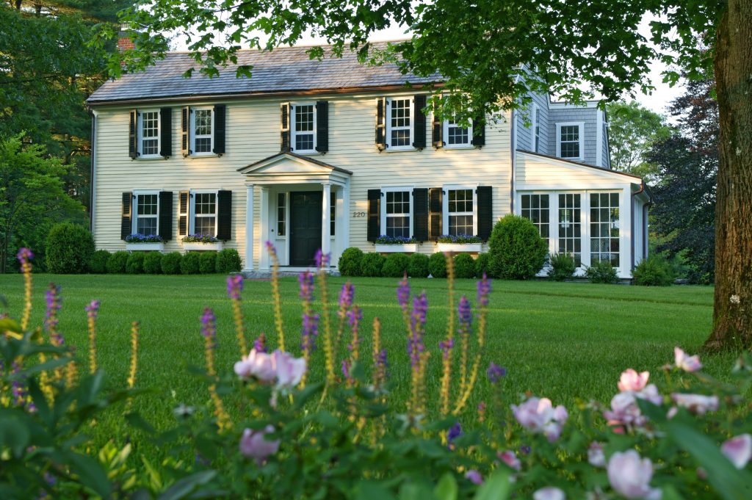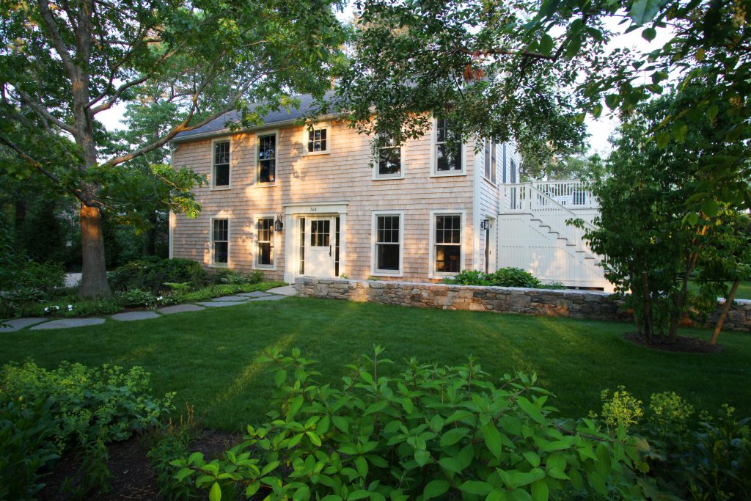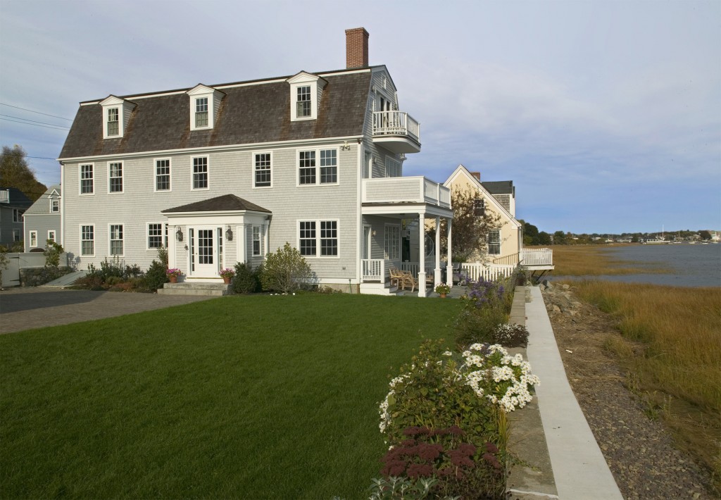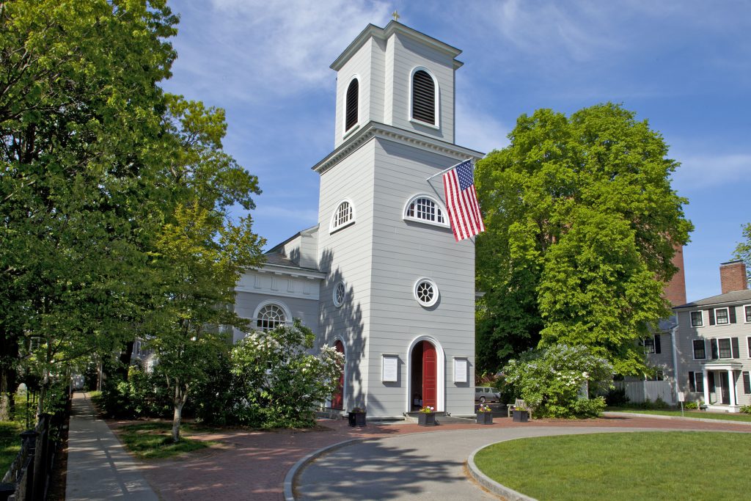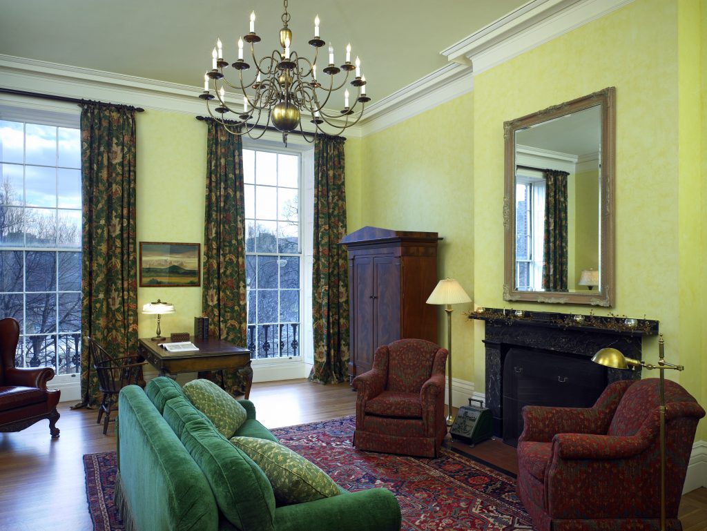Queen Anne: Exuberant Again
Our task was to meticulously renovate, inside and out, this Victorian home for a three-generational family. We renovated three floors, restoring time-worn details to their original grandeur and renovating dilapidated rooms in the spirit of the home’s Victorian heritage. Key features of the home include an open floor plan, a new kitchen and breakfast area, …
