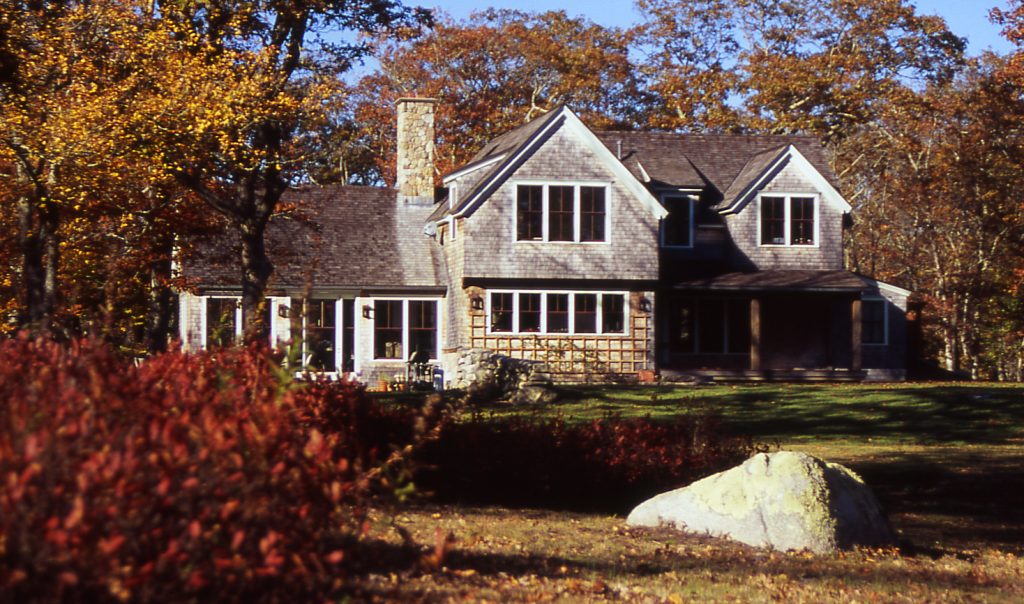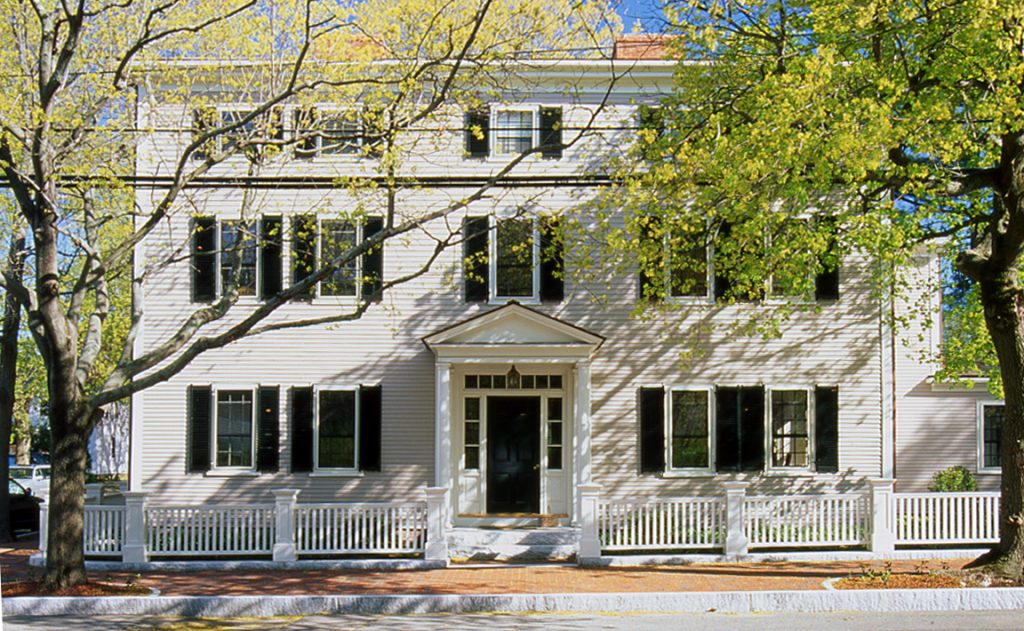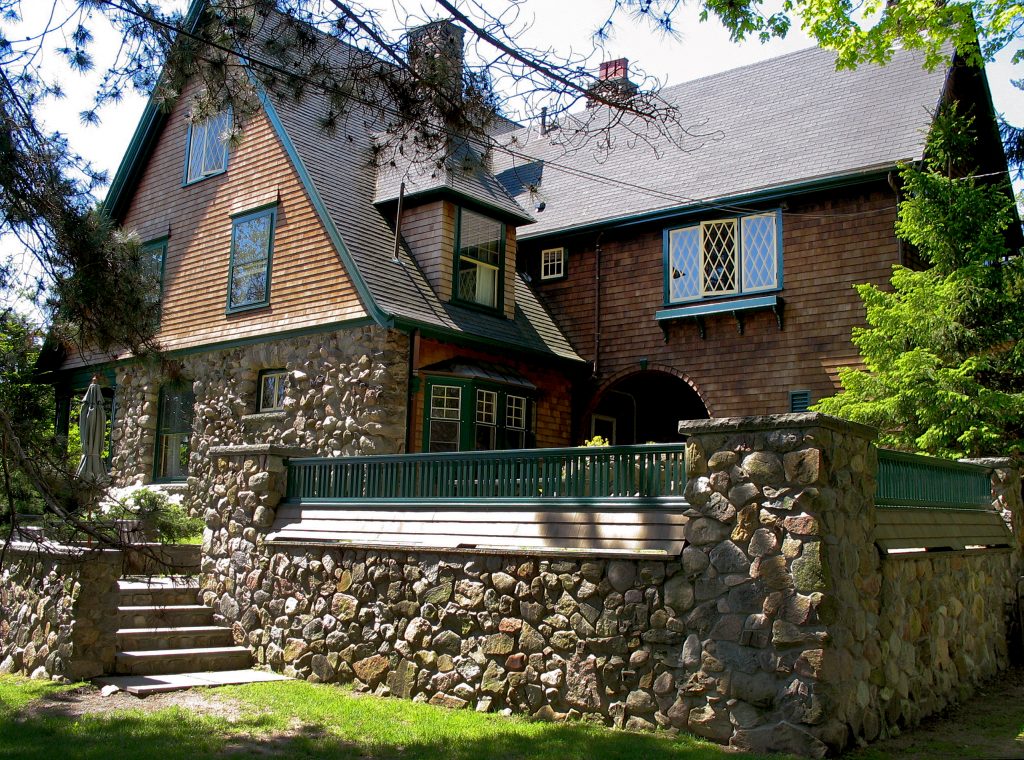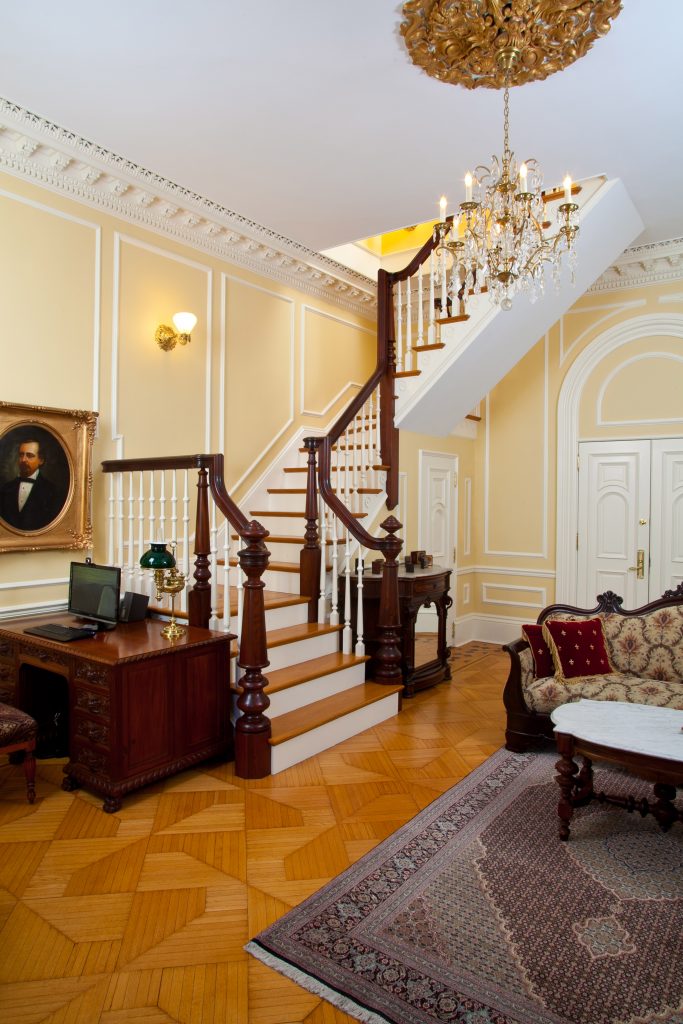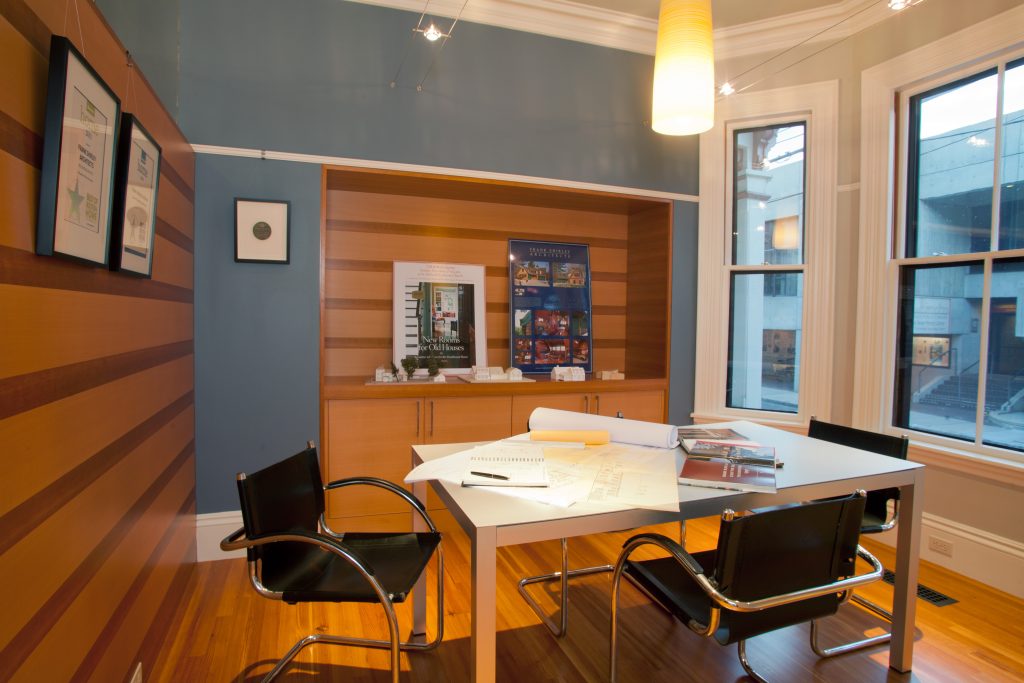Martha’s Vineyard Folk Victorian
This is a new home nestled in a gently rolling site on Martha’s Vineyard. The design draws on the folk Victorian style common on the island, with strong roof lines and elegant details. Stone harvested from the site, along with wooden shingles and trim, allow artisans to demonstrate their craft. The result is a home …
